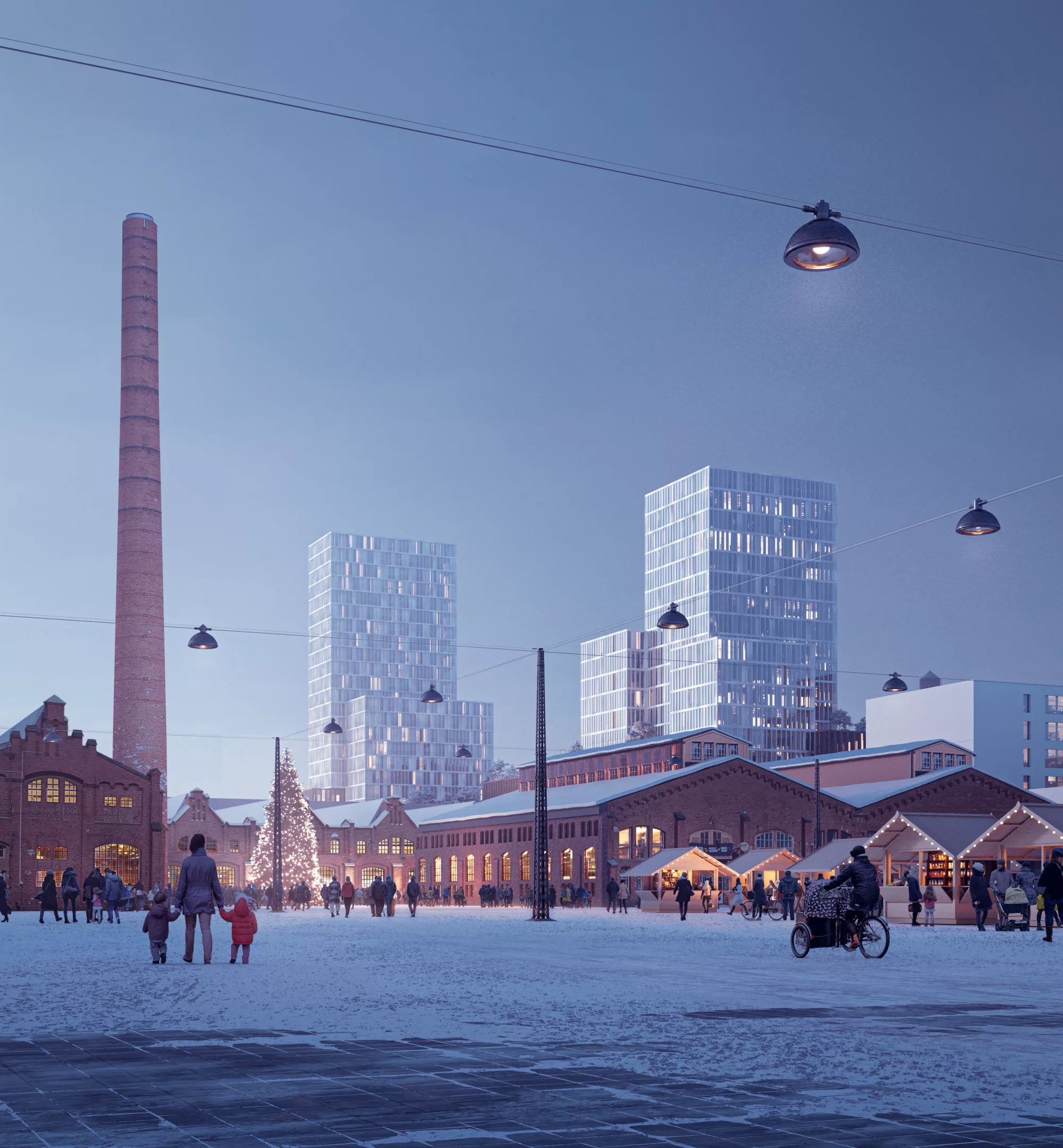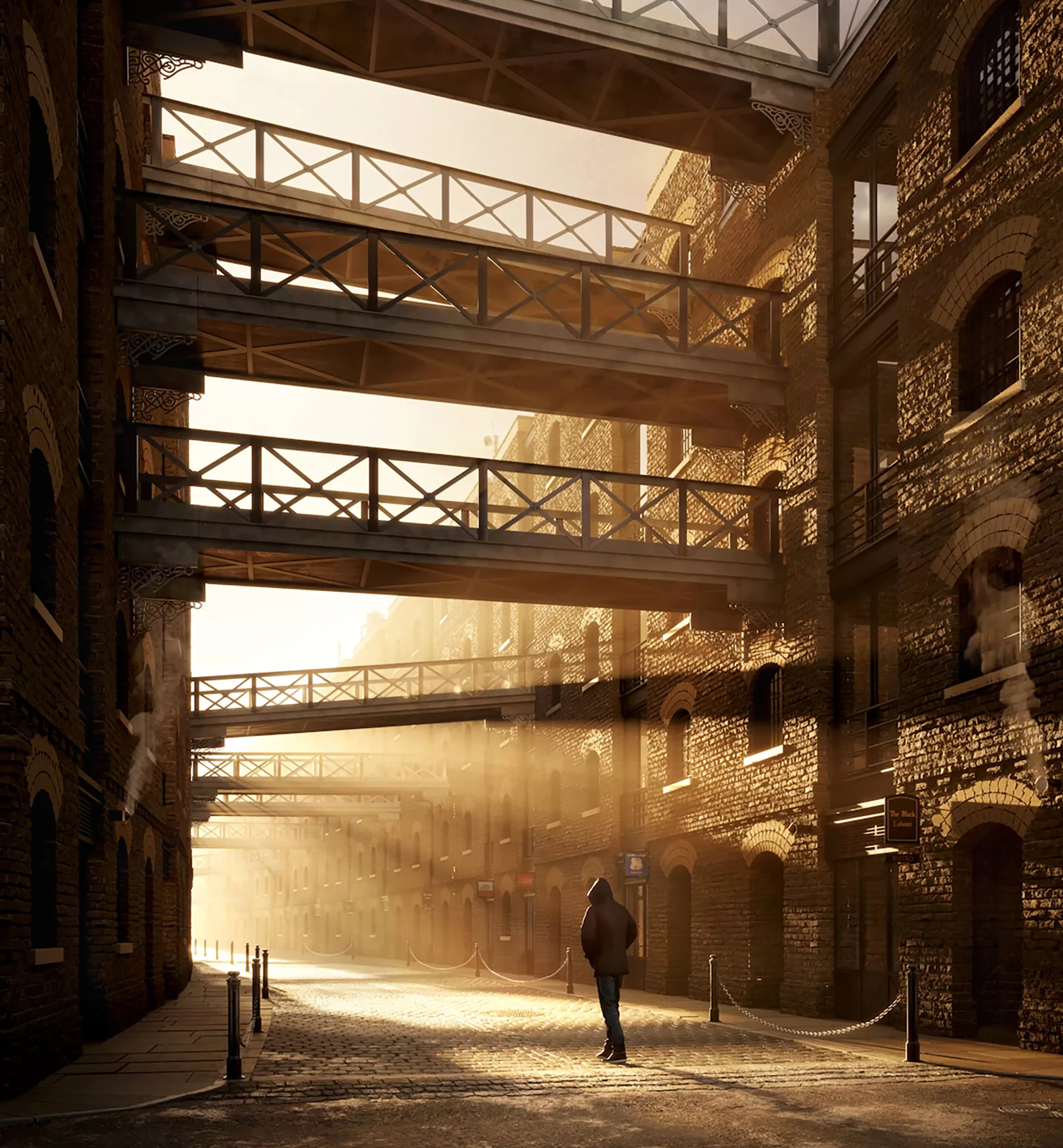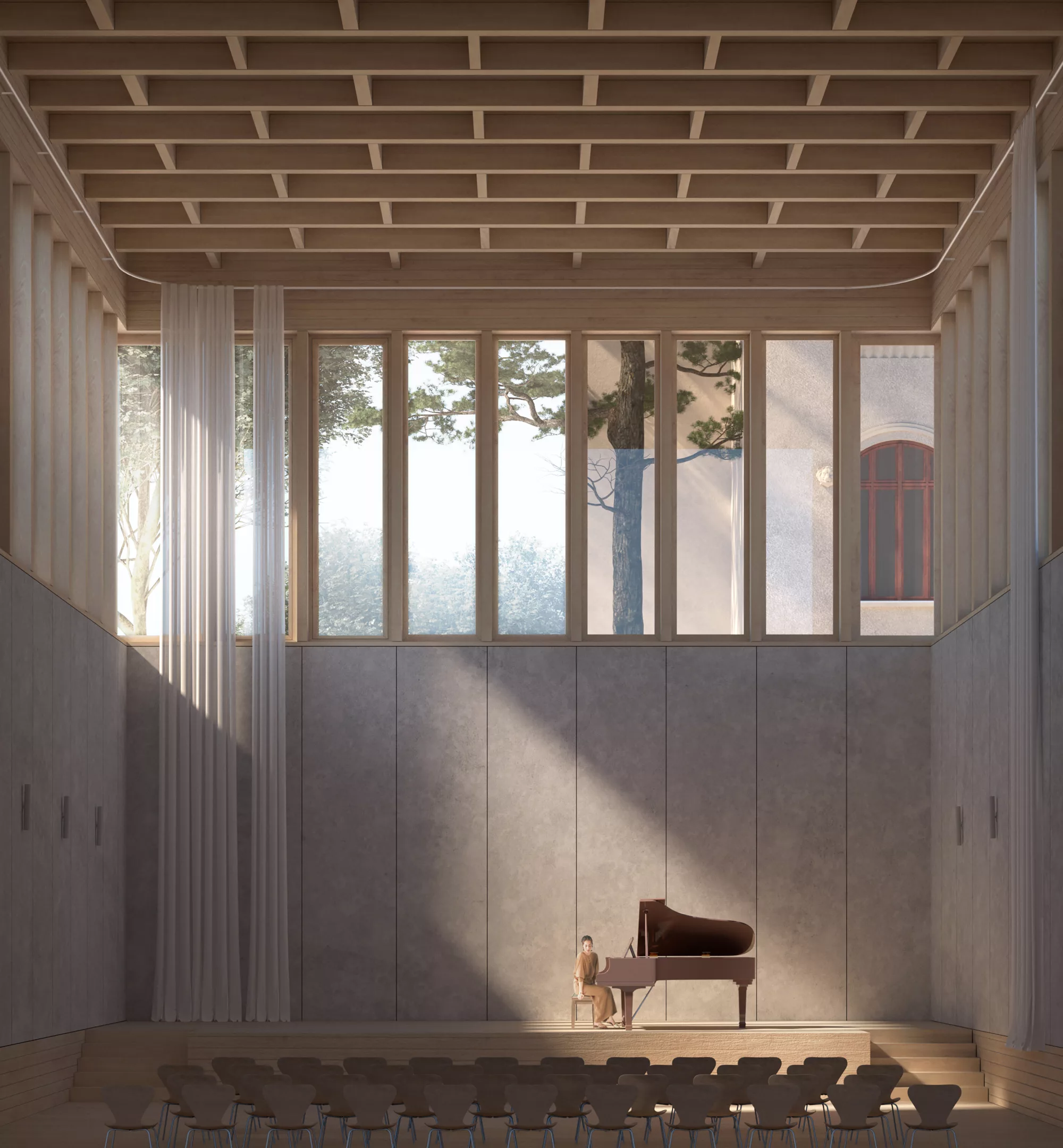BATRA2023
International ArchViz Contest
A Showcase of Architectural Visualization Excellence
beyond in partnership with BATRA2023 to organize a countrywide premiere: the very first international archviz contest of the Biennial.
The International ArchViz Contest, organized by our company in partnership with the Transilvanian Architectural Biennial 2023 was a prestigious event that brought together archviz professionals and students around the world to celebrate the art of architectural visualization with their entries.
Participants in the contest were challenged to submit stunning 3D renders, pushing the boundaries of imagination. The competition encompassed three categories, Professionals from Romania, Professionals from outside Romania and Students.
Judged by a panel of esteemed experts in architecture and visual arts, the contest recognizes outstanding work in terms of concept, execution, and storytelling.
The International ArchViz Contest not only celebrates the accomplishments of talented individuals but also fosters a sense of community within the architectural visualization field. It provides a stage for artists and professionals to network, exchange ideas, and push the envelope of what is possible in the visual communication and it serves as a testament to the essential role of the archviz industry within the architecture market.
Meet our jury members and celebrate the winner entries:
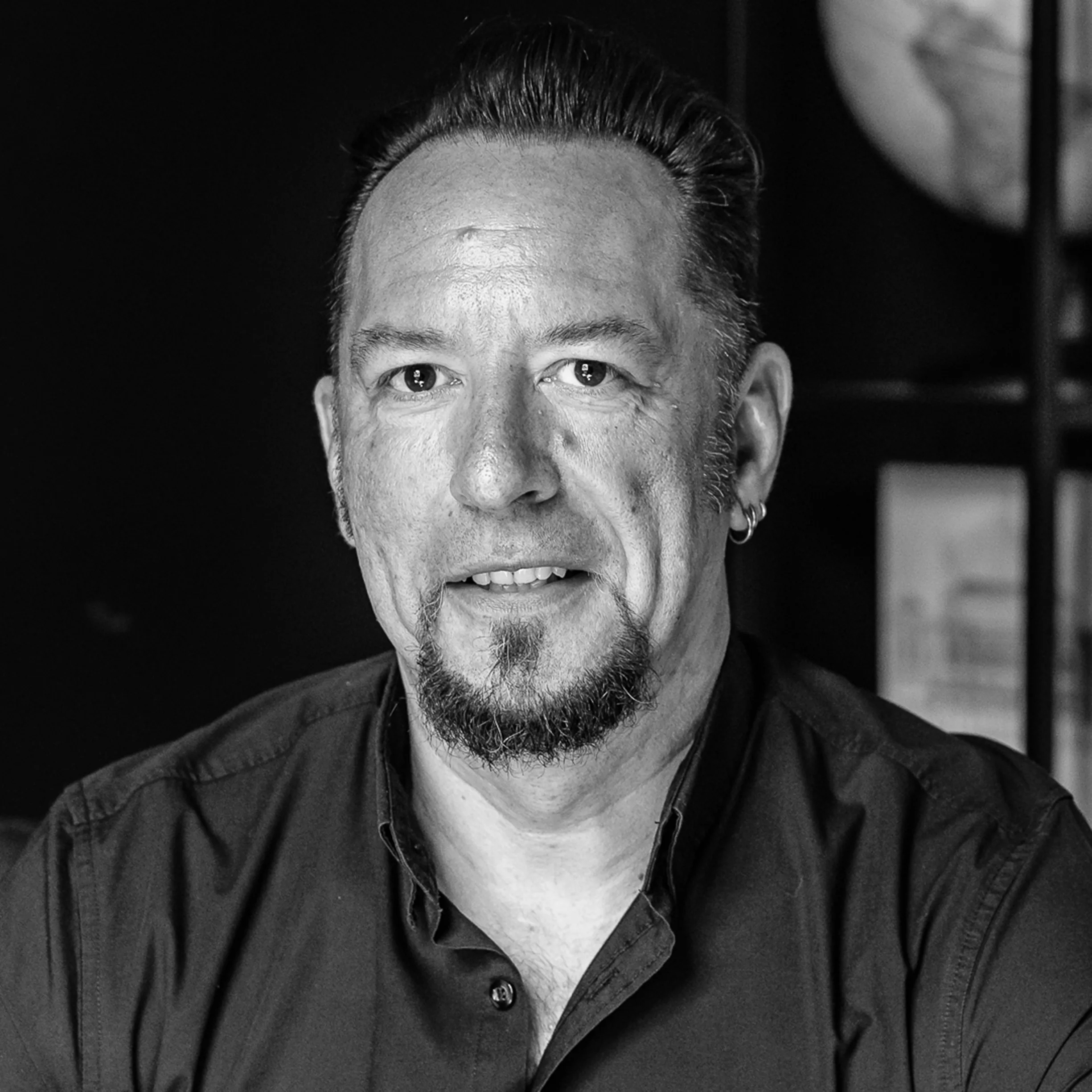
Zsolt Szeibert, Managing Partner at beyond visual arts - Jury President
Zsolt Szeibert attended the courses of the Faculty of Architecture and Urbanism Cluj and is a graduate of the Faculty of Architecture and Urbanism at the University of Fine Arts in Hamburg, Germany. Prior to pursue an archviz career, he was a long time collaborator of the renowned architecture firm Bothe Richter Teherani Architekten, Hamburg. Together with Nikolus Türk, Zsolt Szeibert founded the architectural visualization studio beyond visual arts in 2007, with headquarters in Hamburg and starting from 2016, in Cluj as well. beyond visual arts has an impressive portfolio of collaborations with architecture and real estate development firms from around the world. Under the supervision of Conf. Dr. Arh. Șerban Țigănaș, Dean of the FAU Cluj and guided by Zsolt Szeibert, the beyond visual arts team has the most extensive visualization collaboration on national level with the Faculty of Architecture and Urbanism Cluj. As important personalities in the field they activate, Zsolt Szeibert and Nikolaus Türk were among the 30 duos invited by the Goethe Institute Bucharest in the year 2022 to be part of the travelling exhibition 'NOI2/WIR2 – Romanian-German successful duos', celebrating 30 years of The Romanian German Friendship Treaty.
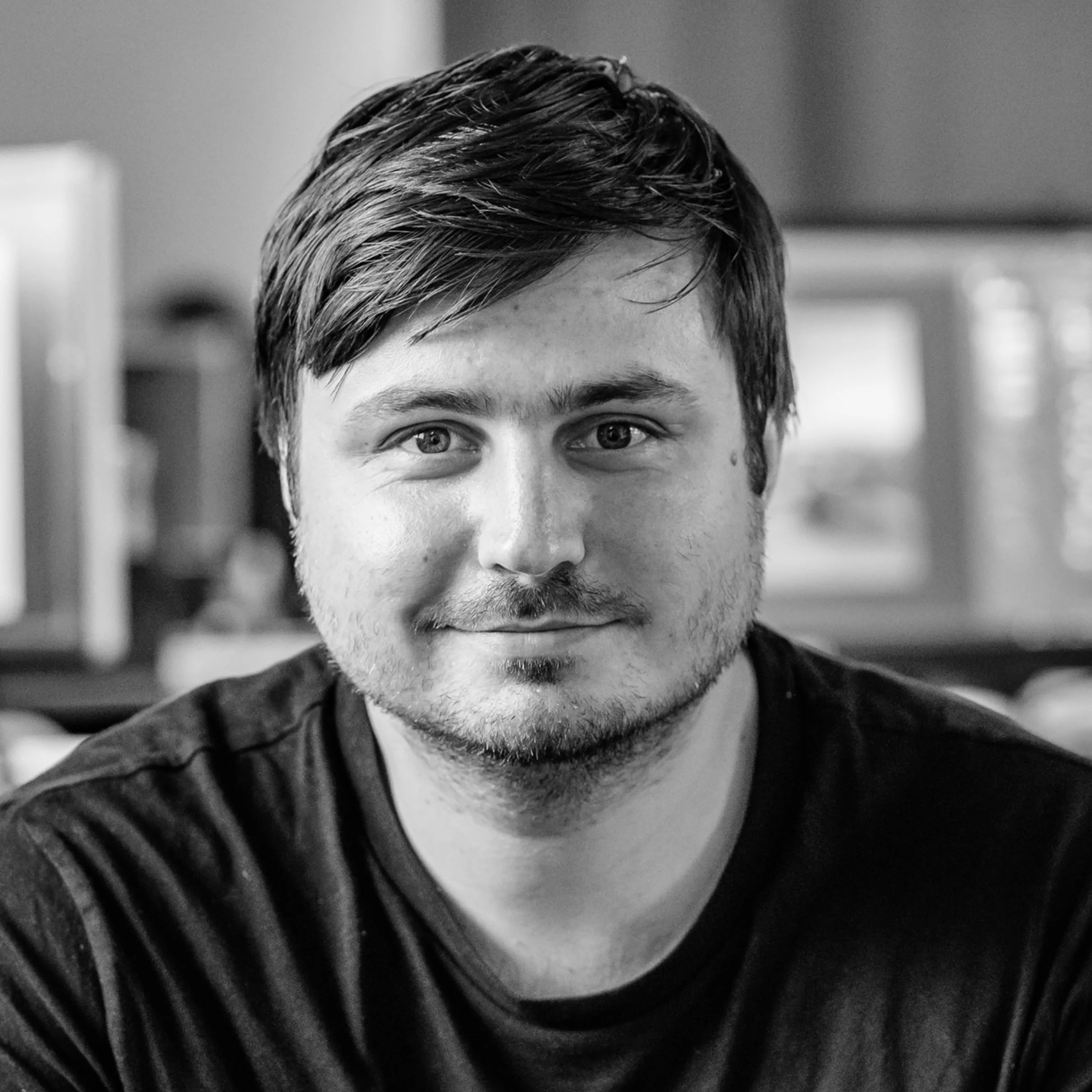
George Croitor, Project Lead at beyond - Jury Member
George Croitor studied architecture at the Faculty for Architecture and Urbanism Cluj and is a graduate of the visual art academy SOA – State of The Art Academy, Italy. Beyond visual arts – with roots back in 2003 and an impressive portfolio of more than 3.500 projects and well over 15 thousand visual solutions - is an architectural visualization studio, that is amongst those few companies, that set the foundation stonce of what is today a worldwide industry. After joining beyond visual arts in 2015, George Croitor sequentially became Project Lead, being currently responsible for the entire production of the studio. Under his technical, artistic and organizational guidance, the team of beyond visual arts has successfully handeled well over 750 projects for internationally renowned architects, such as OMA, Zaha Hadid Architects, Gensler, CallisonRTKL and many others.
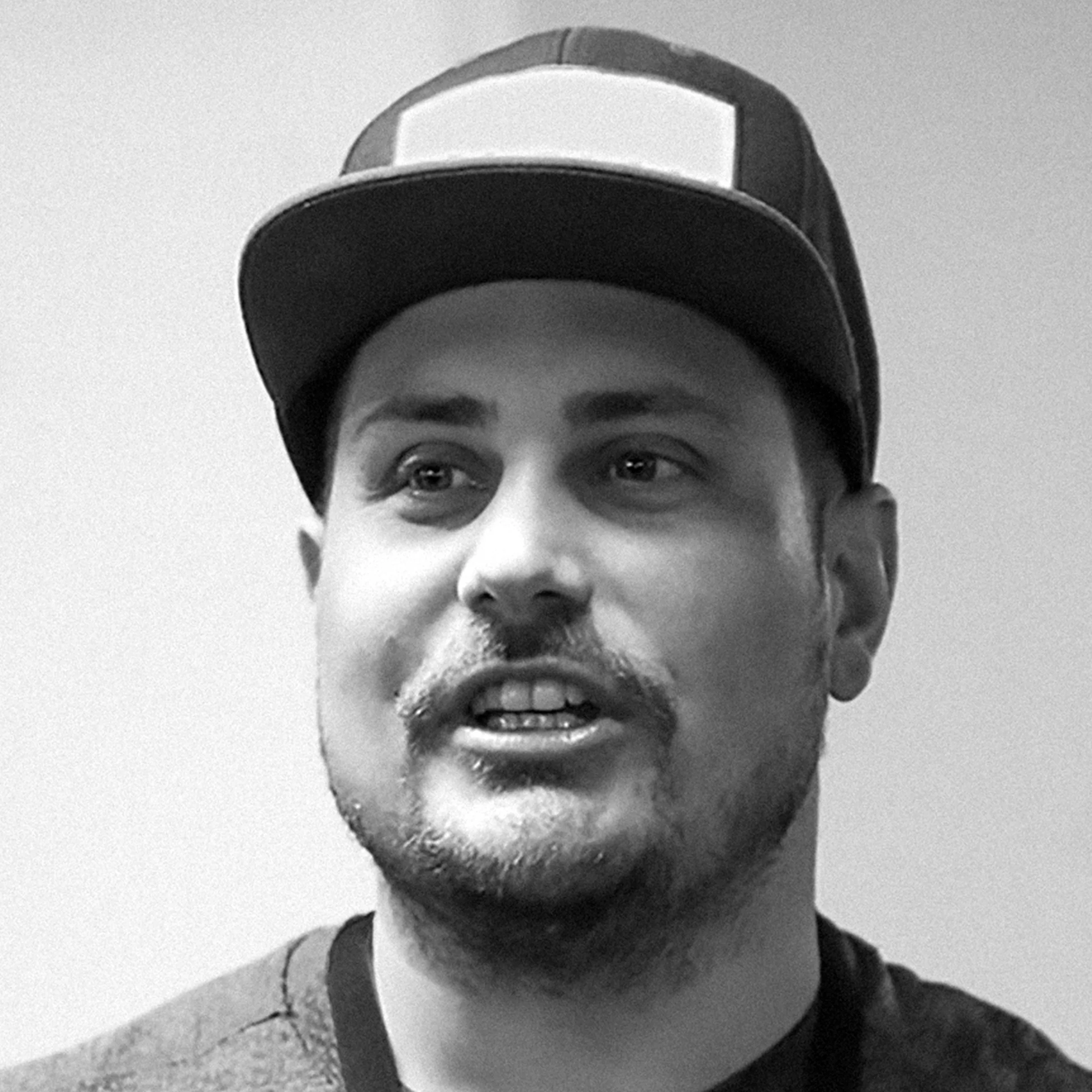
Fabio Palvelli, Co-Founder D2 Conferences - Jury Member
Fabio Palvelli is an Italian Digital Designer and Art Director with more than 15 years of experience in the field, currently working as a creative director at Elephant Skin, one of the largest and fastest-growing firms in Real Estate Marketing, with 150 employees spread worldwide and projects ranging from North America to Brazil, Europe, and currently, also in the Middle East.
Fabio Palvelli is one of the co-founders of the global digital design event D2 Conferences in Vienna, which celebrated its 10th edition in the summer of 2023. Over the years the D2Conference has seen thousands of guests coming together from all over the planet to celebrate the digital design industry during this 3-day show, that is considered one of the most important events worldwide.
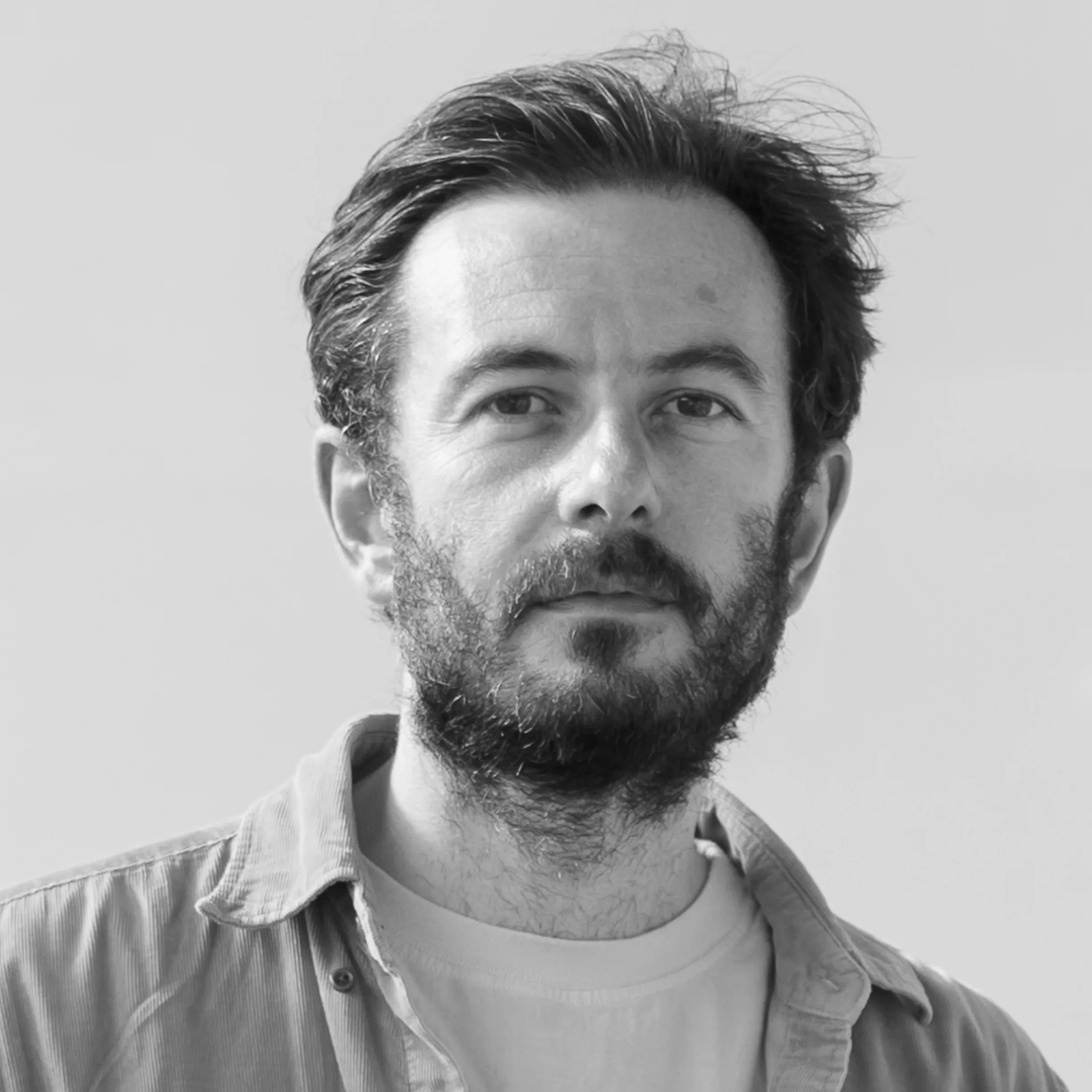
Mihai Pop, Galeria Plan B, Fabrica de Pensule - Jury Member
Graduate of the University of Art and Design in Cluj, Mihai Pop is an artist and the coordinator of Galeria Plan B, a production and exhibition space for contemporary art located in Cluj, Romania.
Initiated by Pop and artist Adrian Ghenie in 2005, Plan B opened in September 2008 a second exhibition space in Berlin while in 2007 Mihai Pop was the commissioner for the Romanian Pavilion at the 52nd Venice Biennale.
In 2009 Mihai Pop / Plan B was one of the initiators of the project Fabrica de Pensule / The Paintbrush Factory in Cluj, a collective independent cultural center.
In 2015 Mihai Pop curated the exhibition "Darwin's Room" by Adrian Ghenie in Romanian Pavilion at the Venice Biennale.
Pop lives and works in Cluj and Berlin.
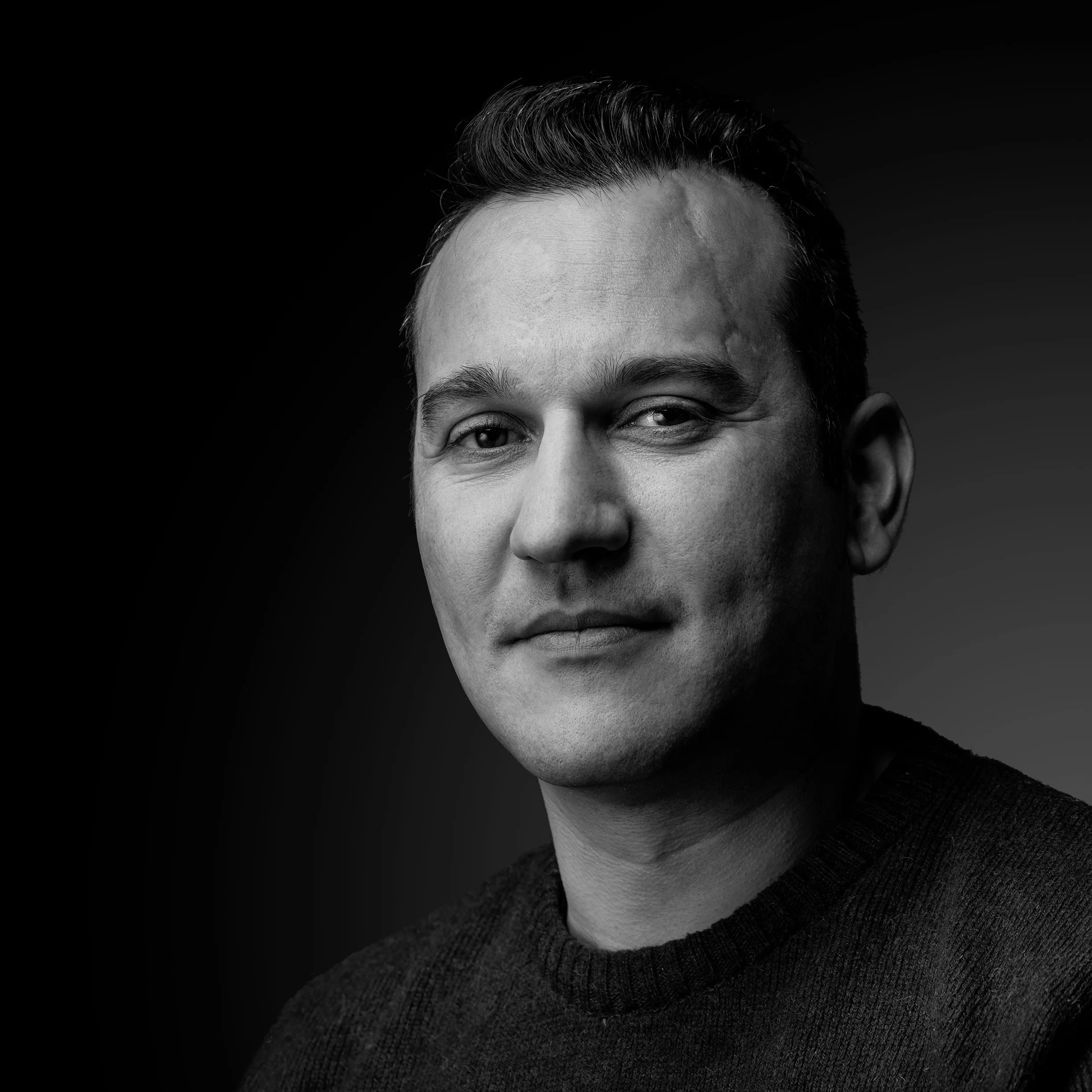
Vasilis Koutlis, Founder of VWArtclub – Jury Member
Vasilis Koutlis, the founder of VWArtclub, was born in Athens.
After he studied furniture design and decoration, he dedicated himself to 3D art starting with 2002 and in 2012 the idea of VWArtclub was born: an active 3D community that has grown over the last 10 years into one of the largest online 3D communities worldwide, with over 155 thousand memebrs.
Well known for the typical “Quality Standards” it sets while receiving a 3D project,
the *Club promotes 3D artists, both freelancers & studios,
as well as sponsors who aim to advertise their products and services worldwide.
Vasilis Koutlis acquired partners from all over the world and various collaborators
trust him with their ideas as he rewards them with his consistent state of the art services.
Not a moment goes by without him thinking of a beautiful image,
thus he is never concerned with time but only with the design’s quality.
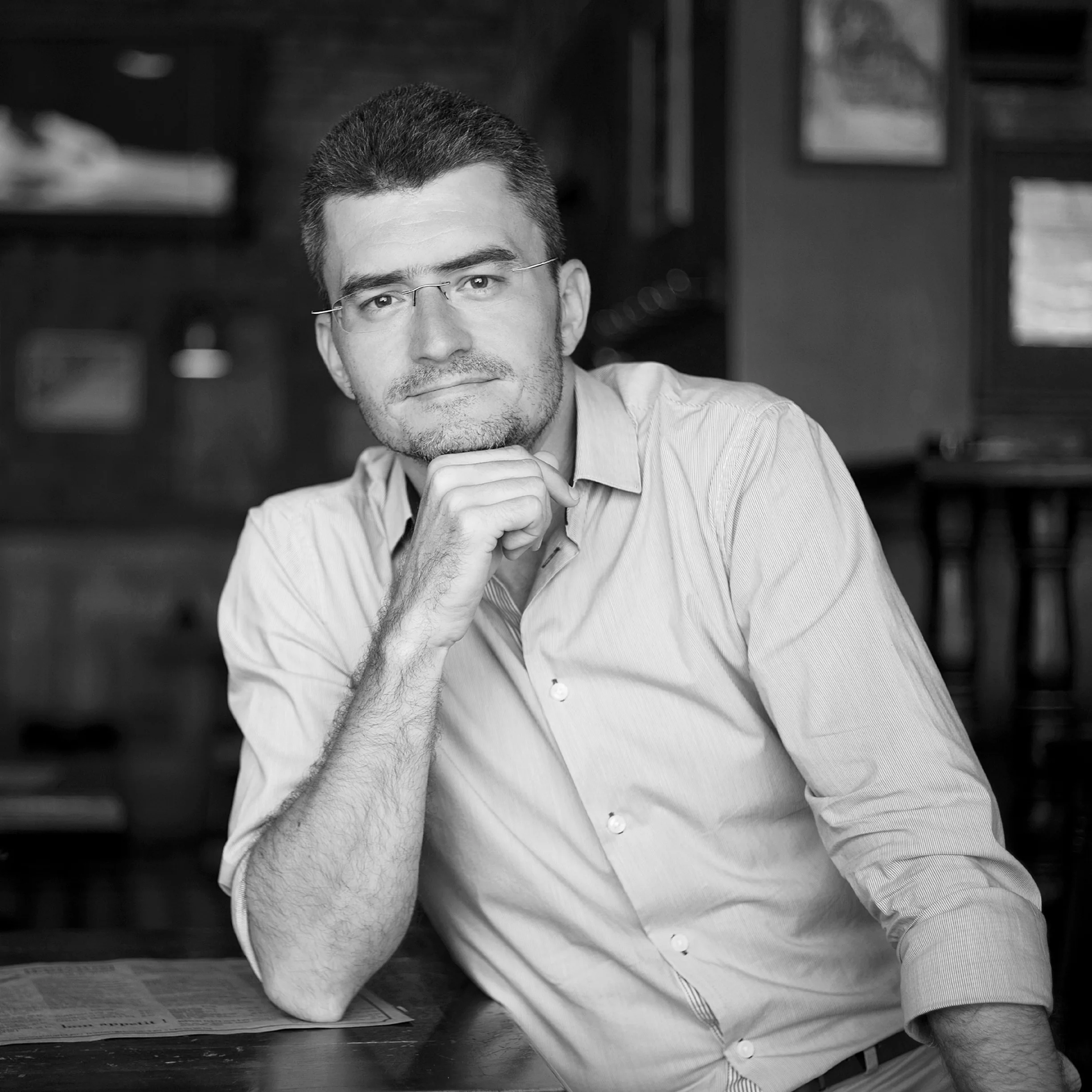
Vlad Eftenie - Architect, Photographer, Author - Jury Member
Vlad Eftenie, a graduate of UAUIM in 2003 and the Franco-Romanian Master of Integrated Urban Development in 2005, is a lecturer in the Architectural Design Synthesis Department at UAUIM and the author of theoretical course "Photography as a methodical study tool in architecture”.
Vlad Eftenie is a member of Professional Associations of Romanian Architects and Urbanists.
He is the author of numerous articles in sprofessional journals on the subject of architecture and architectural photography.
Numerous individual and group participations in architectural and urban photography exhibitions in Romania (Bucharest, Timisoara, Baia Mare) and abroad (Berlin, Lisbon, Toulouse, Padova, Dublin, Venice).
He has initiated and supported numerous workshops and urban/street/architectural photography workshops in Bucharest, Cluj, Braşov, Timişoara, and Constanţa.
In 2016, he was included in the "Forbes Heroes" gallery by Forbes Romania.
Category: Professionals from Romania
BARBAR studio
A Roof for Helsinki - MASS Lab
Category: Professionals from outside Romania
Vitaliano Fratto
Suspended Time, Shad Thames, London – Personal Project
Category: Students
Cherim Yasmin
Extention of the Elisabeta Doamna Stirbey Institute, Bucharest – University Project
Motivation of the Jury
Just by looking at the image, without knowing where in the world it is situated, you still get the feeling of location, typology of building/use, quality of the architecture, as well as a higher standard of living quality for the place where the intervention will be placed.
We see a coherent story of Christmas, that incorporates and succesfully carries the entire image. Several side stories integrate and subordonate organically to the main theme.
There is a distinct hierarchy among three primary components: the public space, old buildings, and the towers.
The old heritage and public space are now emerging as the principal focal points, not only in terms of visual impact but potentially for the users as well. This is achieved while maintaining the legibility of the newly architectural design.Atmosphere and narrative collaborate to convey a compelling story about the Christmas market within the city square, emphasizing the important of the refurbishment coming together with the newly build architecture.The prominent image masses are easily discernible, while the finer details, though present, take a subordinate role to the primary elements, enhancing the image without diverting the viewer's attention. The readability structure is mastered perfectly.
In conclusion, The image fulfils the criteria of being a mature professional image with the highest standards of framing, composition, color theory, and artistry, that merges perfectly all complex topics of a targeted, strong and keen visual message.
Motivation of the Jury
The image possesses the ability to craft a powerful message that remains highly legible even as a thumbnail. Perfectly structured chronology of reading the image by strong silhouetting, starting with the distance readability to the details that organically subordonate into the general concept.
The overall mood choice is an adecvate reaction to our general perception of old industrial sites, as misterious romantic places with partially hidden old stories: the person is heading towards a foggy area, that disolves into light.Light and depth collaborate seamlessly to provide the space with essential three-dimensionality while effectively concealing the repetitiveness of objects.
The inclusion of a person as a counterbalancing element draws the viewer's gaze back into the image while it emphasizes the silence of the space – one can almost hear the steps reverberating between the facades. The person also offers a good scale for the entire space, while the smoke coming out from the pipes and the signage on the facades are a subtle hint for the life that takes place inside. In conclusion, the image offers the viewer a projection surface for very own stories and phantasies, that is absolutely essential to captivate and keep the attention focused.
Motivation of the Jury
This image exceeds by far the standards of imagery created by non professional, by making a proof of maturity by a well positioned balance between a down-to-earth approach of humbleness and boldness of the visual message.
The choice of the narrative for the architecture depicted is perfect: the solitude of the practicing musician, expecting the performance in front of the audience.
We witness a wonderful dialogue between the extended size of the hall and the pianist – emphasizing each other - both the introverted character of the artist and the big scale of the space, that is now empty and silent, but expecting to be filled by all the craft and music that is at this moment only within the person at the piano. The well balanced central perspective underlines the
calmness of the scenery, while the diagonal light stripe adds dynamics and life.
By spotting the pianist it points unmistakably towards the main character adding power by the hereby created suspance of expectation.
The general definition of the spaces is well done by a good balance between exterior and interior light situation, while the color palette carries naturally the story of the image.
In conclusion, the autor of the image has succeeded to offer a silution that is diffucult to achieve: creating a strong visual message that gains power by its simplicity.
Category: Professionals from Romania
BARBAR studio
A Roof for Helsinki - MASS Lab
Motivation of the Jury
Just by looking at the image, without knowing where in the world it is situated, you still get the feeling of location, typology of building/use, quality of the architecture, as well as a higher standard of living quality for the place where the intervention will be placed.
We see a coherent story of Christmas, that incorporates and succesfully carries the entire image. Several side stories integrate and subordonate organically to the main theme.
There is a distinct hierarchy among three primary components: the public space, old buildings, and the towers.
The old heritage and public space are now emerging as the principal focal points, not only in terms of visual impact but potentially for the users as well. This is achieved while maintaining the legibility of the newly architectural design.Atmosphere and narrative collaborate to convey a compelling story about the Christmas market within the city square, emphasizing the important of the refurbishment coming together with the newly build architecture.The prominent image masses are easily discernible, while the finer details, though present, take a subordinate role to the primary elements, enhancing the image without diverting the viewer's attention. The readability structure is mastered perfectly.
In conclusion, The image fulfils the criteria of being a mature professional image with the highest standards of framing, composition, color theory, and artistry, that merges perfectly all complex topics of a targeted, strong and keen visual message.
Category: Professionals from outside Romania
Vitaliano Fratto
Suspended Time, Shad Thames, London – Personal Project
Motivation of the Jury
The image possesses the ability to craft a powerful message that remains highly legible even as a thumbnail. Perfectly structured chronology of reading the image by strong silhouetting, starting with the distance readability to the details that organically subordonate into the general concept.
The overall mood choice is an adecvate reaction to our general perception of old industrial sites, as misterious romantic places with partially hidden old stories: the person is heading towards a foggy area, that disolves into light.Light and depth collaborate seamlessly to provide the space with essential three-dimensionality while effectively concealing the repetitiveness of objects.
The inclusion of a person as a counterbalancing element draws the viewer's gaze back into the image while it emphasizes the silence of the space – one can almost hear the steps reverberating between the facades. The person also offers a good scale for the entire space, while the smoke coming out from the pipes and the signage on the facades are a subtle hint for the life that takes place inside. In conclusion, the image offers the viewer a projection surface for very own stories and phantasies, that is absolutely essential to captivate and keep the attention focused.
Category: Students
Cherim Yasmin
Extention of the Elisabeta Doamna Stirbey Institute, Bucharest – University Project
Motivation of the Jury
This image exceeds by far the standards of imagery created by non professional, by making a proof of maturity by a well positioned balance between a down-to-earth approach of humbleness and boldness of the visual message.
The choice of the narrative for the architecture depicted is perfect: the solitude of the practicing musician, expecting the performance in front of the audience.
We witness a wonderful dialogue between the extended size of the hall and the pianist – emphasizing each other - both the introverted character of the artist and the big scale of the space, that is now empty and silent, but expecting to be filled by all the craft and music that is at this moment only within the person at the piano. The well balanced central perspective underlines the
calmness of the scenery, while the diagonal light stripe adds dynamics and life.
By spotting the pianist it points unmistakably towards the main character adding power by the hereby created suspance of expectation.
The general definition of the spaces is well done by a good balance between exterior and interior light situation, while the color palette carries naturally the story of the image.
In conclusion, the autor of the image has succeeded to offer a silution that is diffucult to achieve: creating a strong visual message that gains power by its simplicity.
